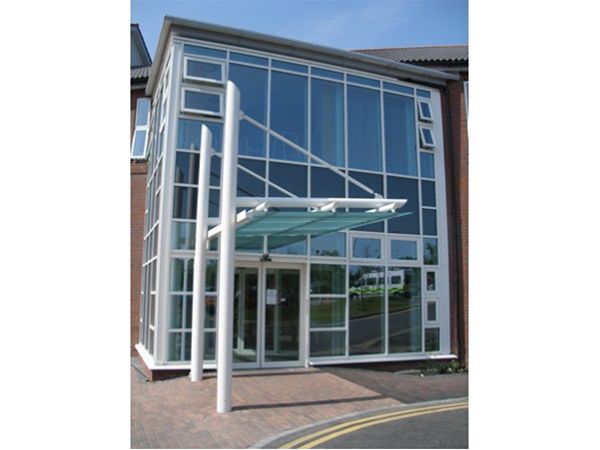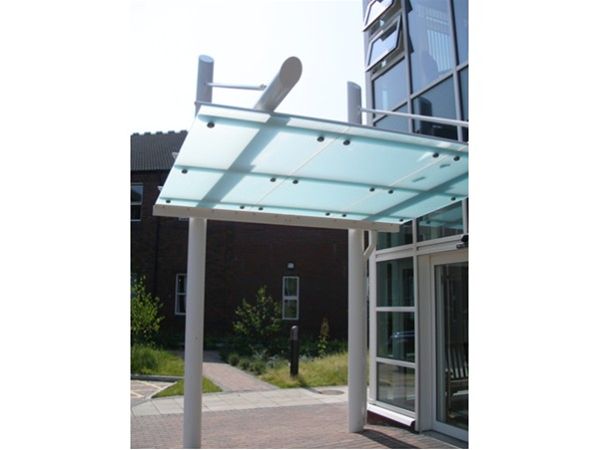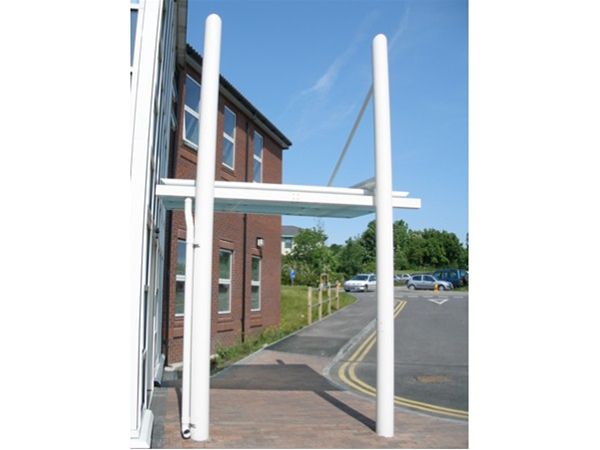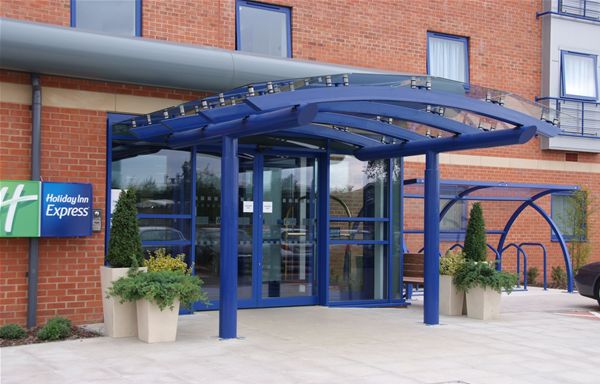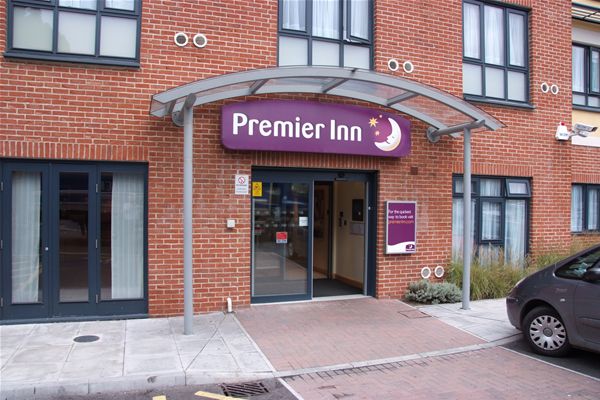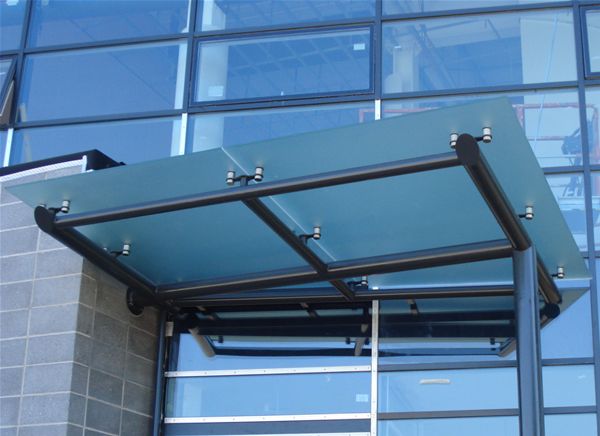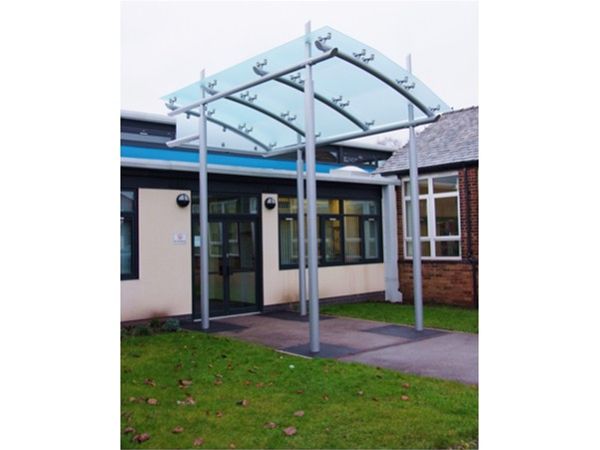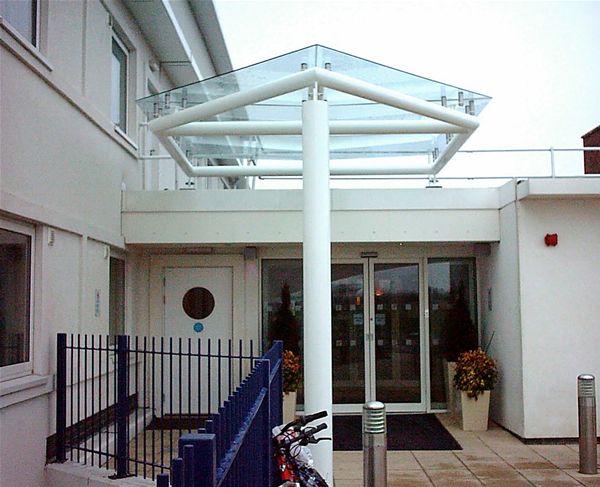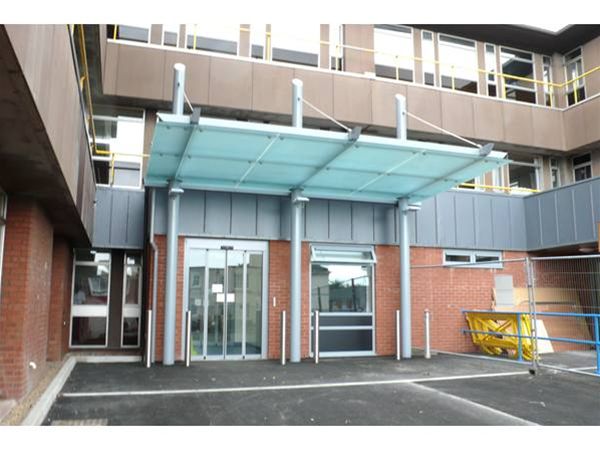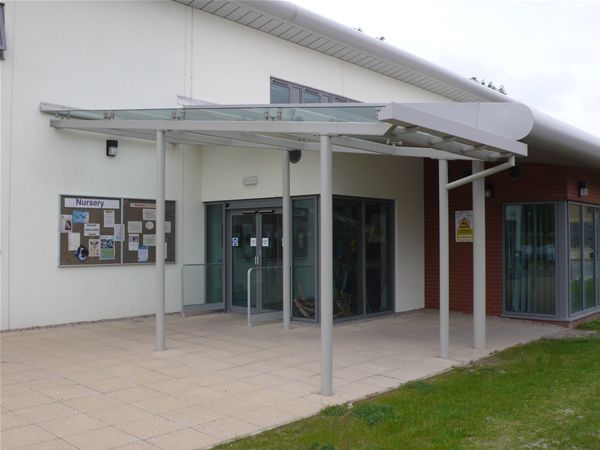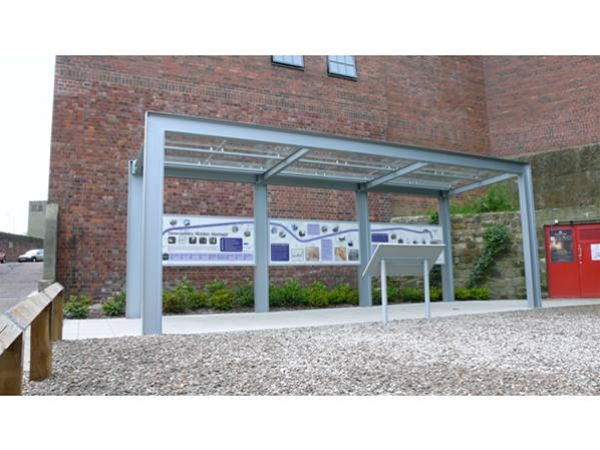Project Description
A free standing decorated mild steel entrance feature, highlighting the small door way to the hospital. The framework is formed using fully decorated mild steel with CHS support columns taken to concrete foundation bases below ground level. Extra stability is provided by the use of tension rods fixed to the front edge of the glazed area and to the support columns at a higher level. Glazing is by the use of satinised panels of toughened safety glass securely fixed in a planar type system. A rear integral gutter channel with drainage taken down the main support columns completed the design.

