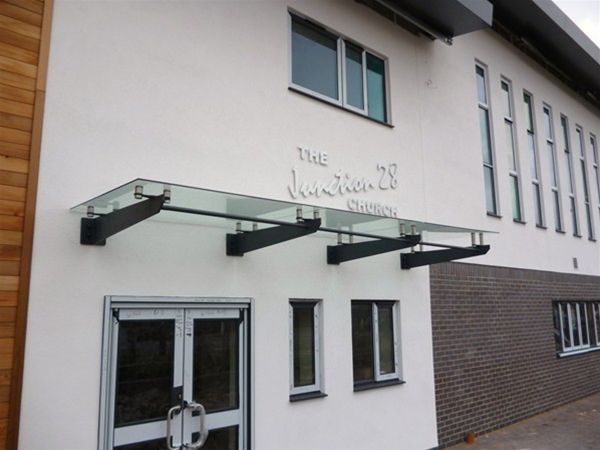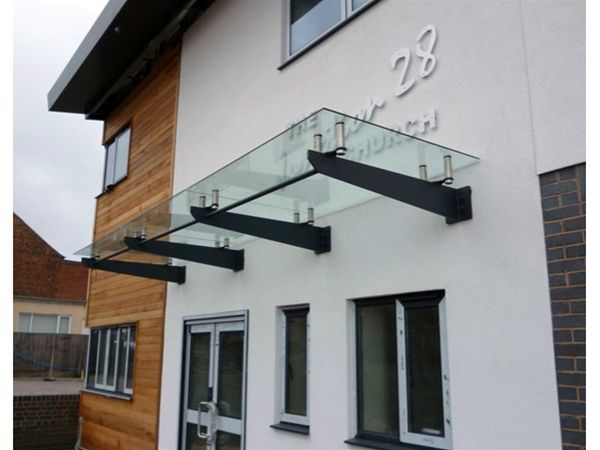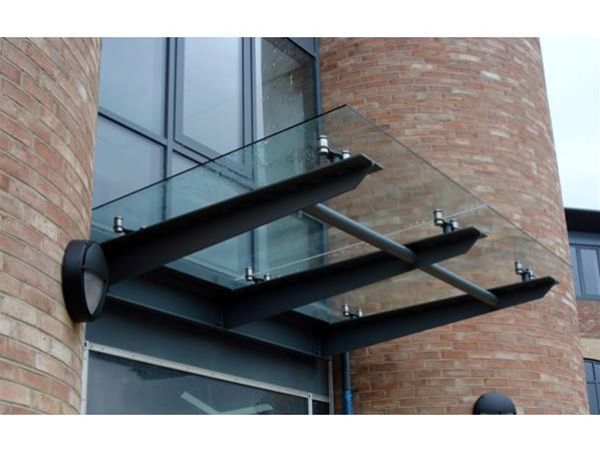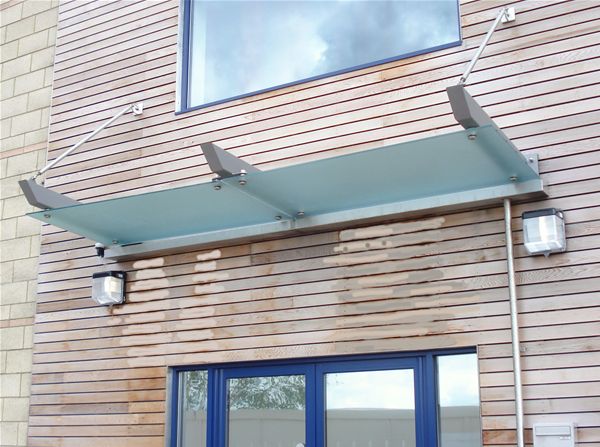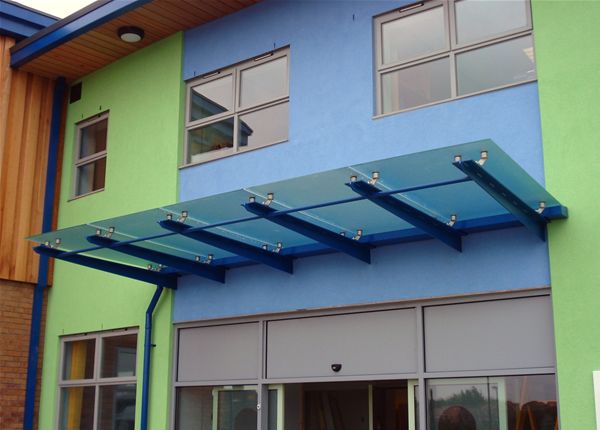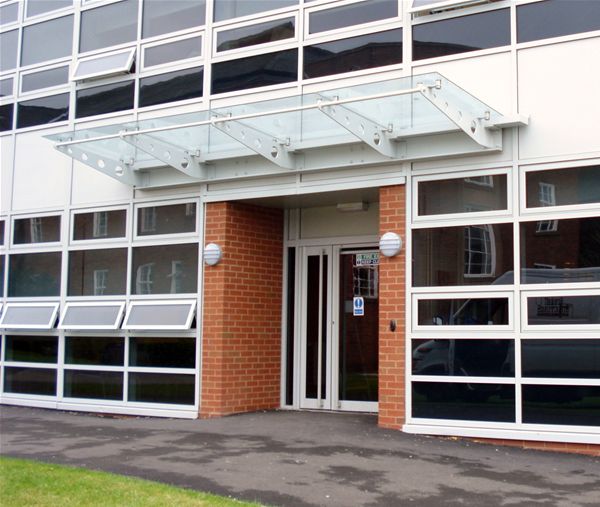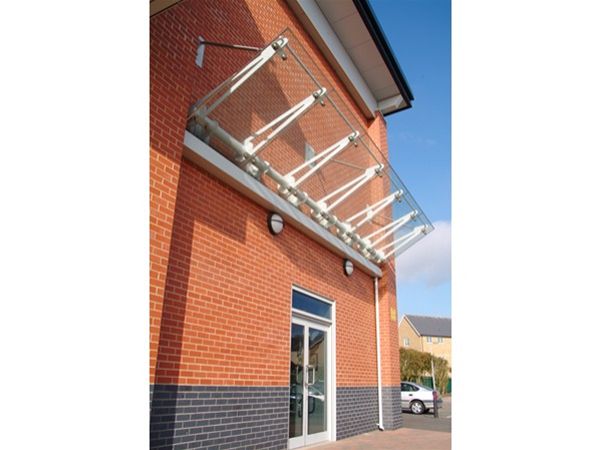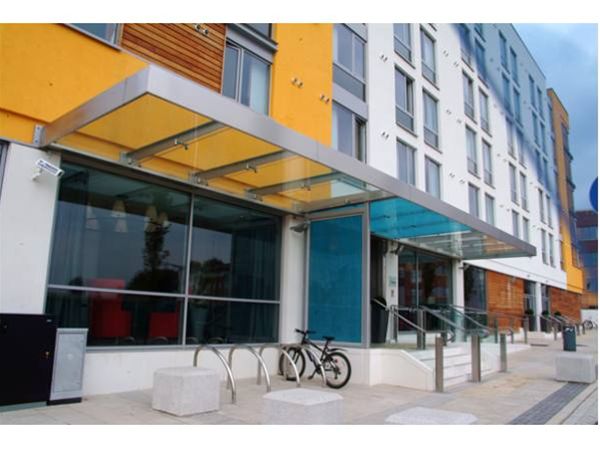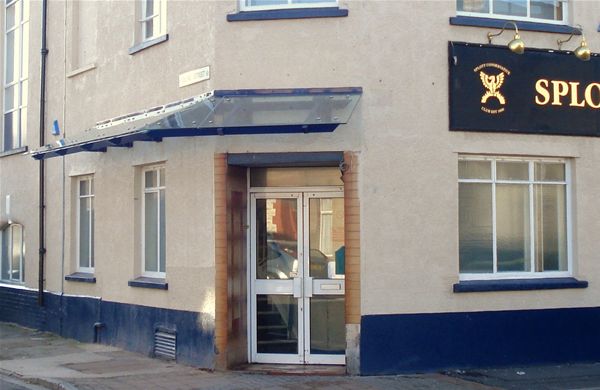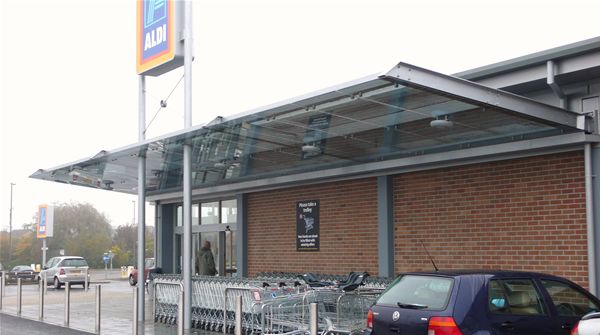Project Description
A suspended decorated mild steel glazed canopy unit comprising of projecting arms laser cut plates with shaped ends which were bolted back to a internal steel horizontal beam. Glass panels of clear toughened safety glass were supported above the projecting arms by the use of stainless steel planar type fixings. The glass roof panels were inclined forward to allow rain water to disperse and reduce the need for any drainage systems on the canopy.

