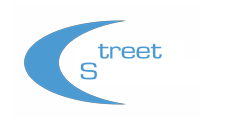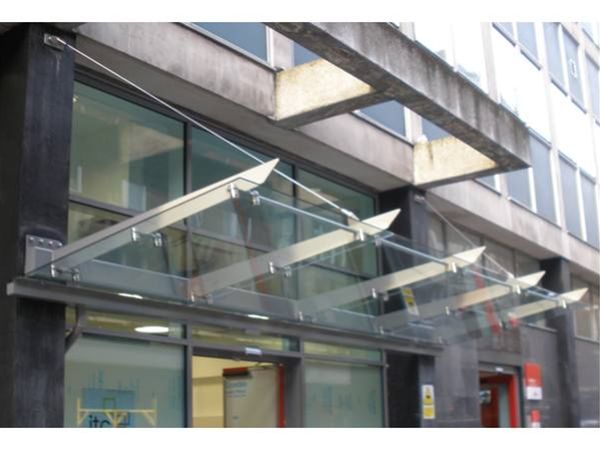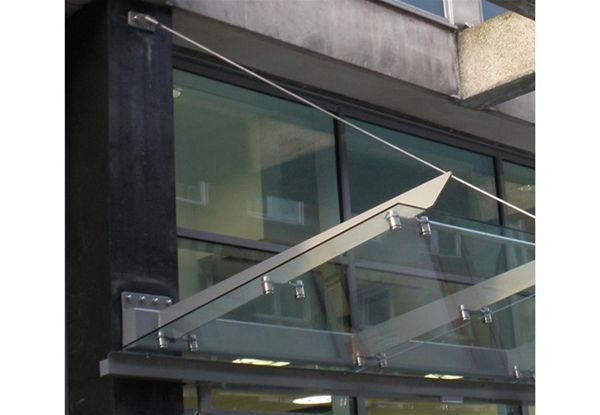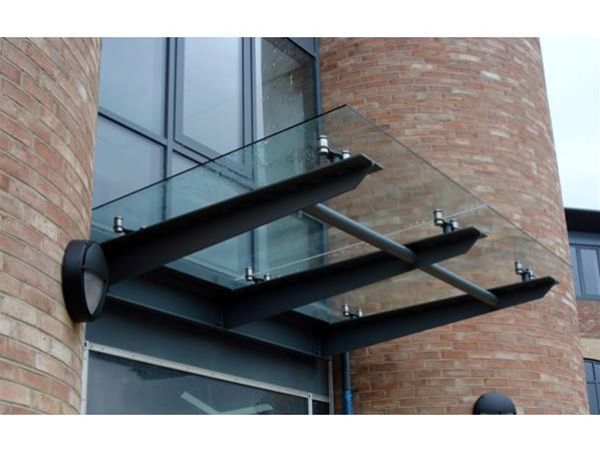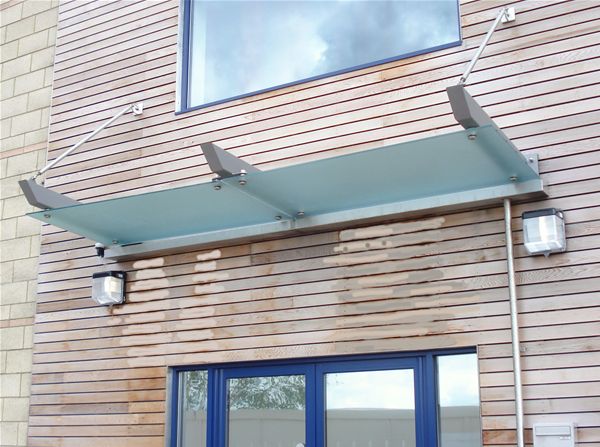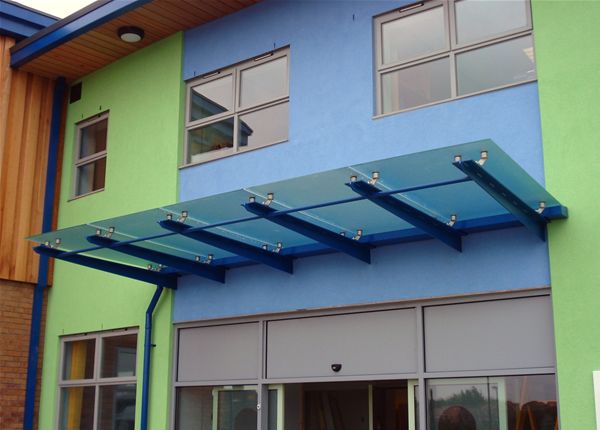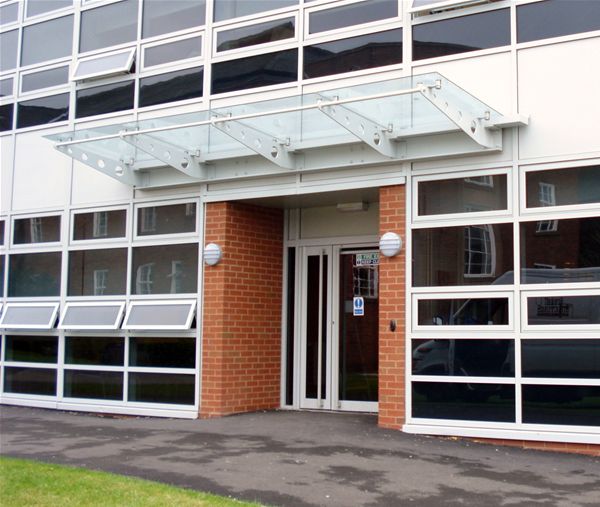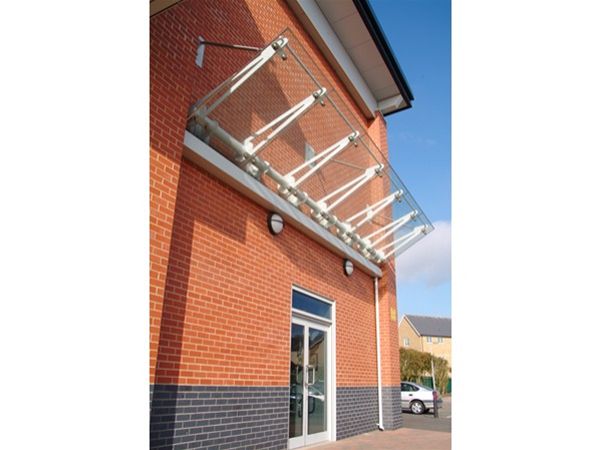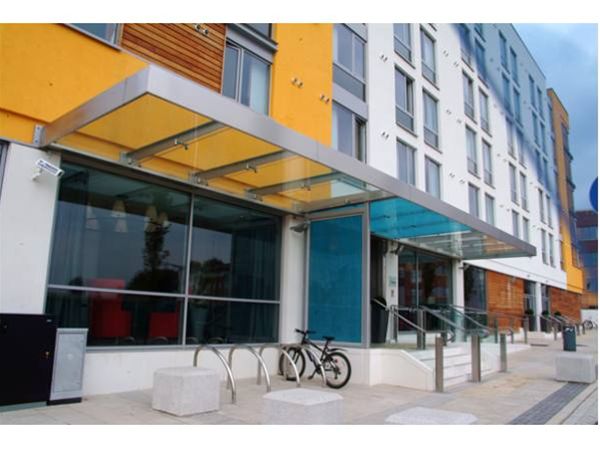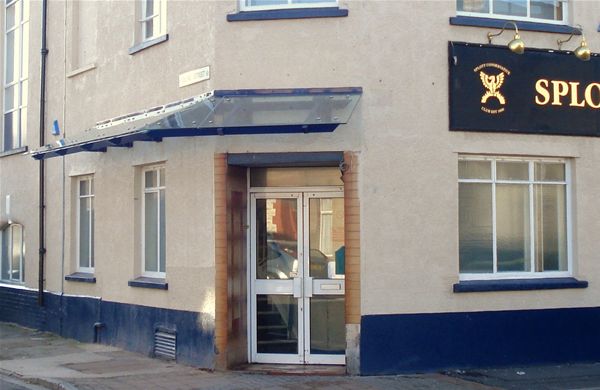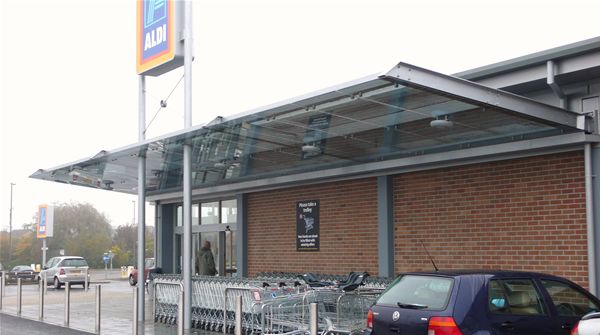Project Description
A full mild steel support framework comprising of a rear support beam and laser profiled arms was fixed back by resin anchor fixings to the existing building façade. Extra rigidity was provided by the use of stainless steel rods connected to the front edge of the canopy and to the main building at a higher level. All items were fully decorated using a heavy duty exterior grade enamel high gloss paint system. Glazing to the roof area was provided by the use of clear toughened safety glass panels under slung from the main steel roof sub frame and which were securely fixed in place using stainless steel planar type fixing brackets. An integral rear gutter channel completed the design.
