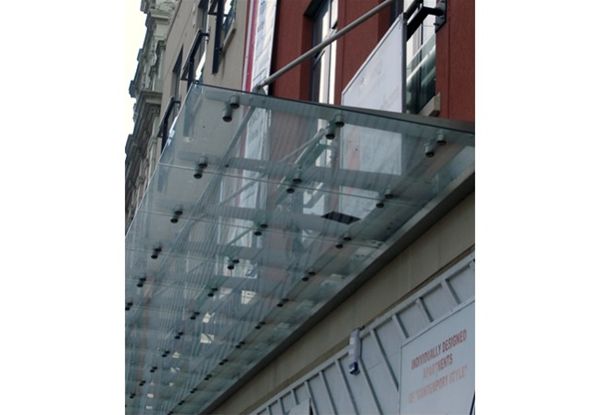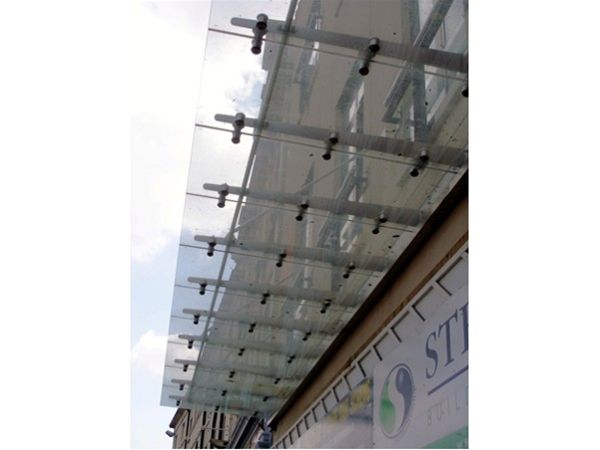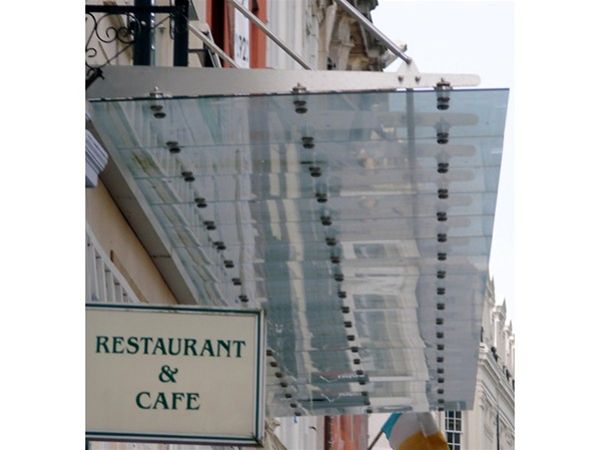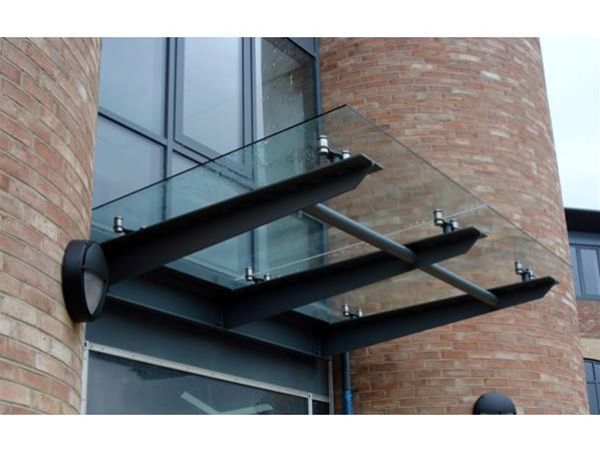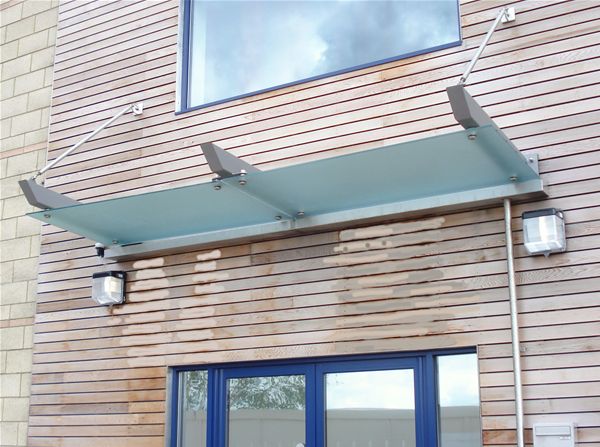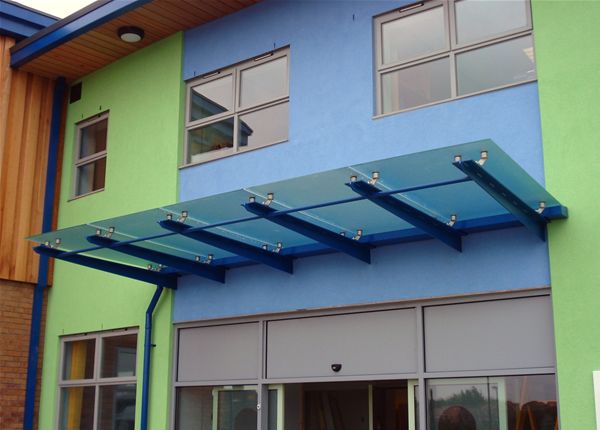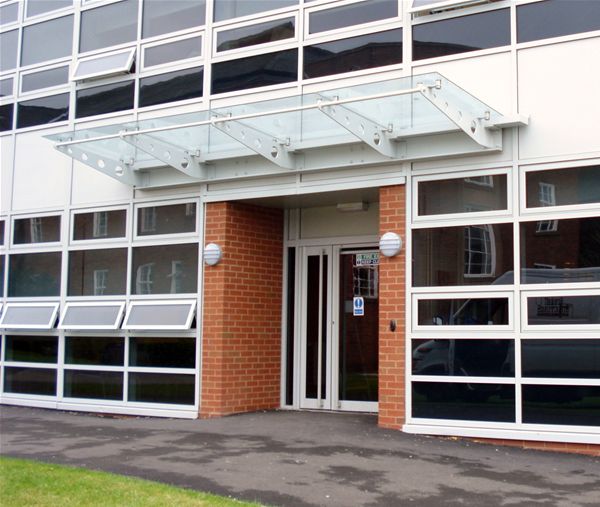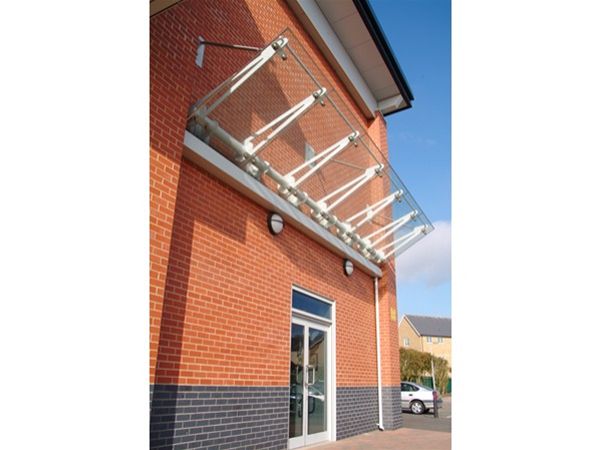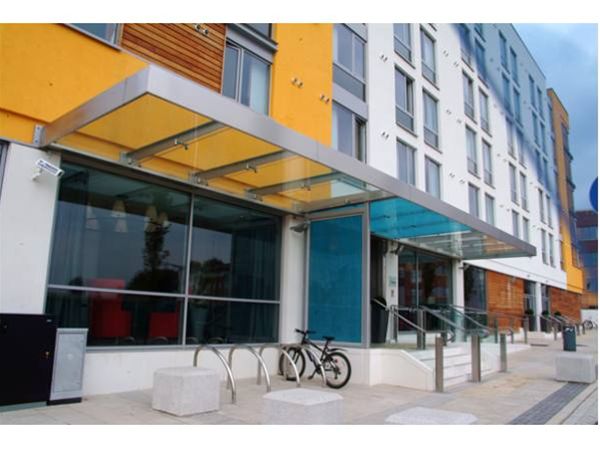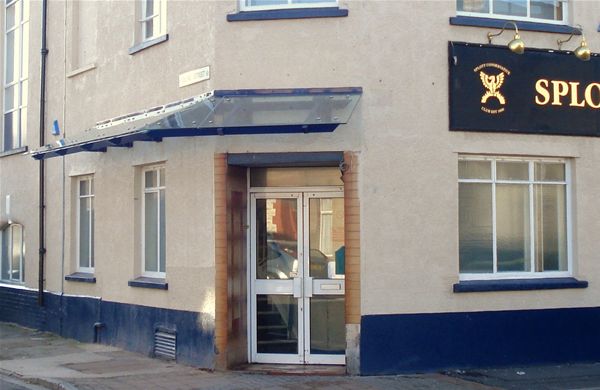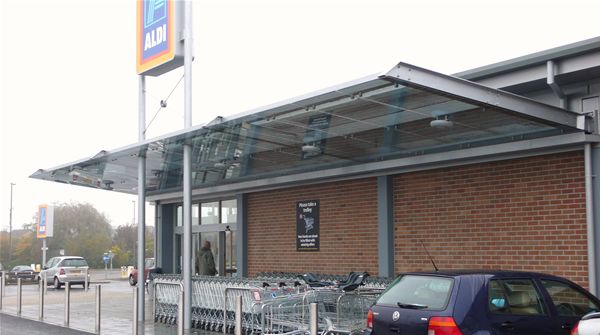Project Description
A fully fabricated stainless steel canopy structure with laser profiled arms fixed back to internal steelwork (isolated using neoprene gaskets and seals to prevent bi metallic reactions) with an integral rear stainless steel gutter and suitable CHS down pipes. Tie rods provided extra stability to the canopy structure. Roof covering was provided by the use of clear toughened safety glass panels fixed in a stainless steel planar type system.

