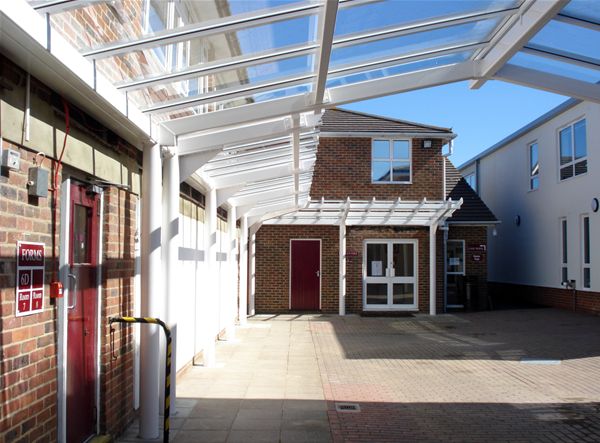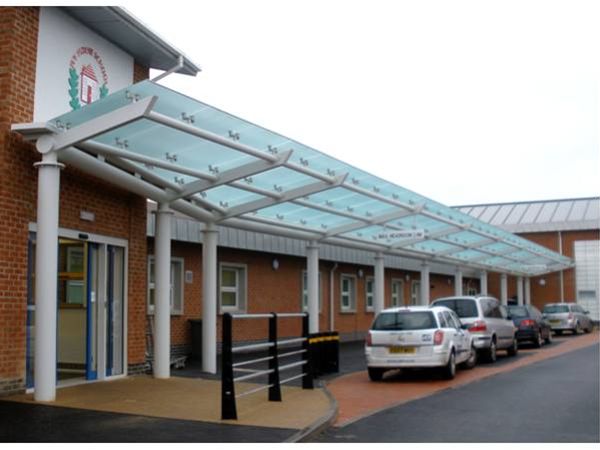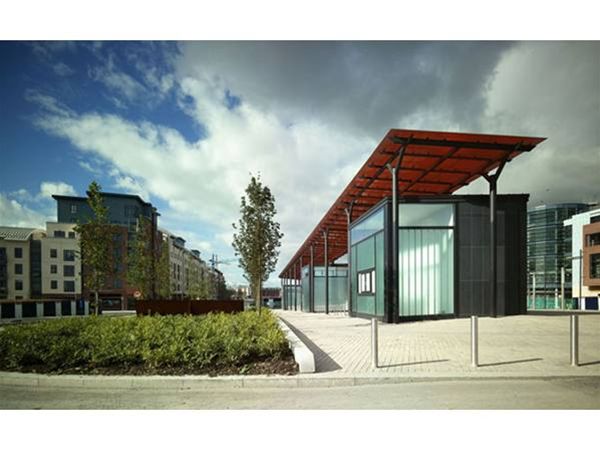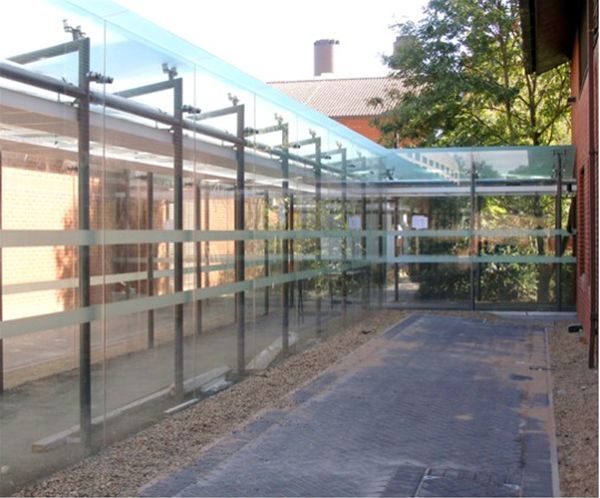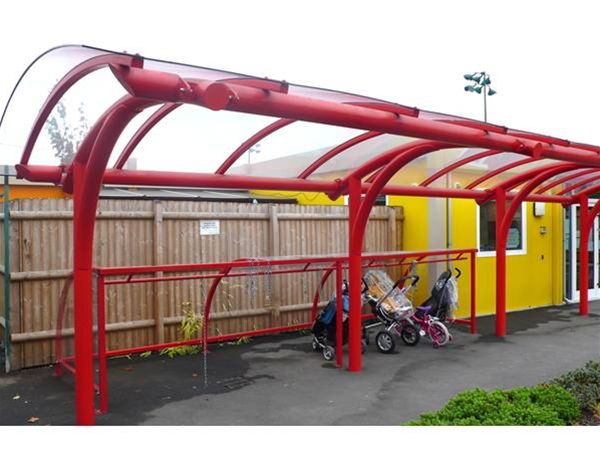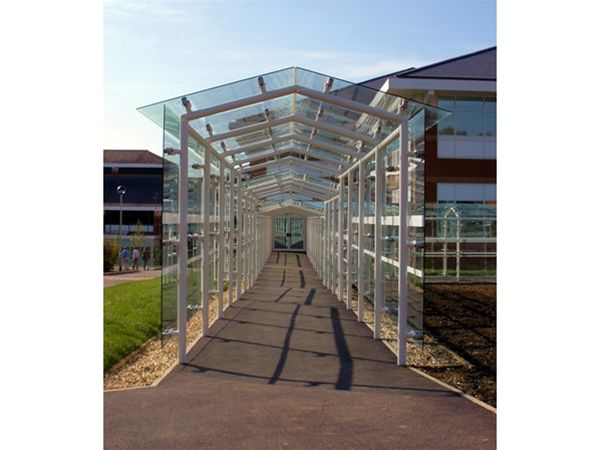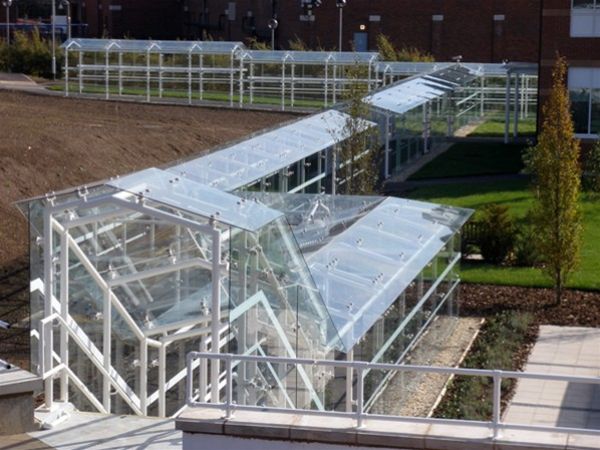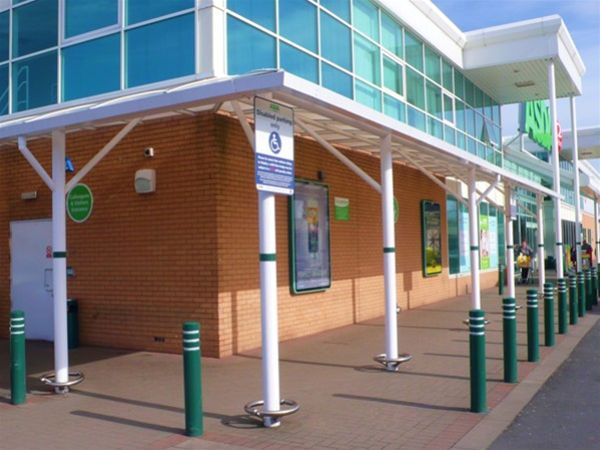Project Description
By enclosing with roof glazing a corridor between two buildings the school was able to provide an economical solution for transferring children from one classroom to the other in all weather conditions. It also provided a shaded area for relief from the sun. All glazing was of satinised toughened safety glass and was designed to match level changes in the adjacent structures. All steel work was decorated using an exterior grade heavy duty high gloss enamel paint system. Glazing panels were supported from the main framework by the use of special fabrication stainless steel planar type fixing brackets.



